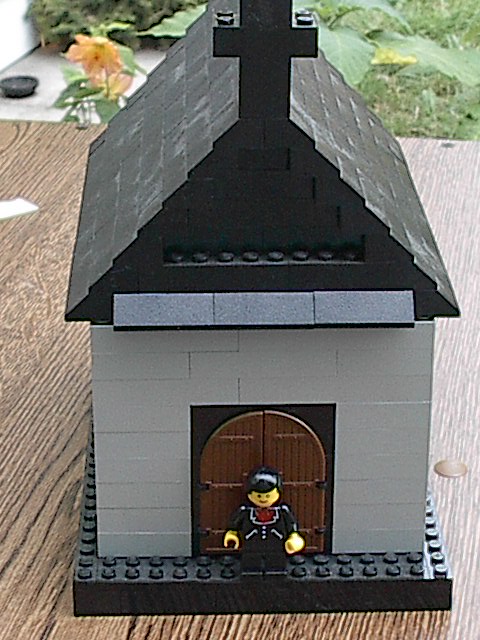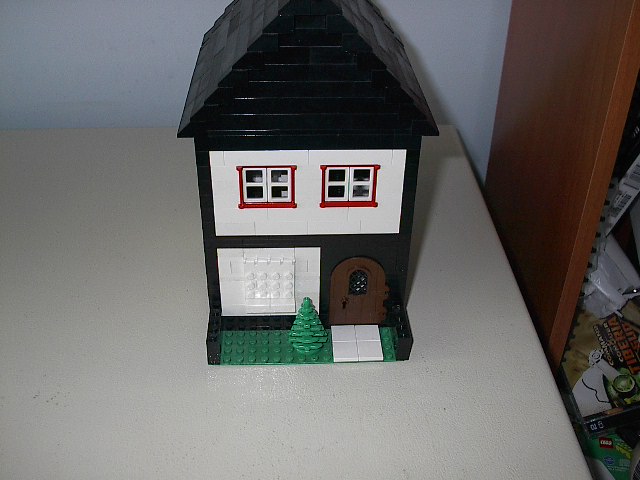The MOC PAGE
(this is to keep track of My “larger” (Own) Creations.)
In November of 2001, I decided to seriously start to build some original
works. I guess it started in August, when I started fiddling with some
large grey arches in my “limited” castle parts box. I only had a handfull
of Castle sets up until then.
1. CHAPEL, November 2002
(Click the Picture to see additional pictures)

I guess I really wanted to build a quaint, castle-esque Chapel. I figured
the modest building would not take very much to complete. In October I
started with the piece acquisition. A large (at the time) Shop@Home order
was sent in. With the arrival of the pieces, I put together this first
project or “work of art”.
The final results of this project came a relatively simple, but quaint
building with 4 nice brown “wooden” pews, and a nice little pulpit
(built on a battery box!!) :) The Battery box has a battery and it lights
up a 9V “train” lamp, which illuminates the small building. Oh and BTW,
my mother “painted” the windows so they have a stain-glass window effect.
2. City Hall, January 2002
(Click the Picture to see additional pictures)

The next project I worked on was the City Hall. I started this about the
same time as I was trying to finish up the Chapel. This one would
require as much (or more) detail as the Chapel at a much, MUCH larger
scale. The building size is 64 studs by 94 studs, with at least an
additional studs in the length (making it 102 studs long) for use as
an entry way.
The project went as well as I’d hope. The real eye catcher is the size
of the roof. It took 450 brown 2x4 bricks alone for it. There is 10
tiny “cubicle-like” offices, a large meeting area to discuss the
latest municipal issues. There is a nice “security booth” and a real
nice balcony for guests to watch in.
3. LION’S DEN CASTLE, April 2002
(Click Picture to See additional Pictures)

I wanted to build a castle on my own with my own design (hence the name of
the Brickshelf folder being “My Own Castle 2002”. The basic premise of the
building is that it has 2 removable sections off the main structure. The
roof comes off, and then the 2nd floor...leaving the first floor to play
with.
The first floor is built on a pretty solid light grey foundation. It has
a decent court yard in front, with a small drawbridge and front gate. I
wanted to keep it simple but have enough detail to keep it interesting.
4. BENNY BRAVE’S COTTAGE, July 2002
(Click Picture to See additional Pictures)

I built this in the late Spring and early Summer of 2002. I wanted to build
this for the Brickfest 2002 Castle Modular Town. I also wanted to build it
as a house for my story. I have since raized the roof, and want to make it
shorter so it won’t be as tall.
It uses two sets of Technic Pins to open the back wall, to make it LEGO “Town
Compliant” (as in 3 sided buildings without the back walls, in order to keep them
5. SWISS DAIRY STORE, July 2002
(Click Picture to See additional Pictures)

I built this at the same basic time as the cottage, in order to bring it to
Brickfest 2002 as a display piece. I moved it onto a 32 x 32 stud baseplate
in order to keep it on a smaller “footpath”, and to accommodate it onto a
larger diorama.
It’s key features include a running “Windmill”, 4 lights, my own designed
stickers, a conveyor belt in the rear factory. It may not be the prettiest
thing, and some might find the micro motors inside a little irritating but
I think this is a definite show stopper, especially to non LEGO enthusiasts.
(but that is entirely my own opinion.)
6. ARKANGEL INN, December 2002 (Coming Soon)
I built this in the fall of 2002 looking for an interesting building for
my novel. I think it has quite a unique look for a not-so-unique “midieval
building”.
The Angel that “guards” the inn is a ghost minifig without its Shroud.
Its wings are from a Belville Fairy giving it more of a “butterfly look”
(Oh Well...) :(
The building itself is a two story with a flat roof (at the present time).
I may put a small attic in it later giving it a more traditional sloping
roof. It has a kitchen and a modest-sized dining area with a bar on the
main floor, which has two large-sized fire places to keep the patrons
happy. On the 2nd floor, there is a hallway with 3 fairly large rooms for
guests to sleep there. The building splits down the middle, allowing
people to have some fun and increasing the playability of the piece.
|